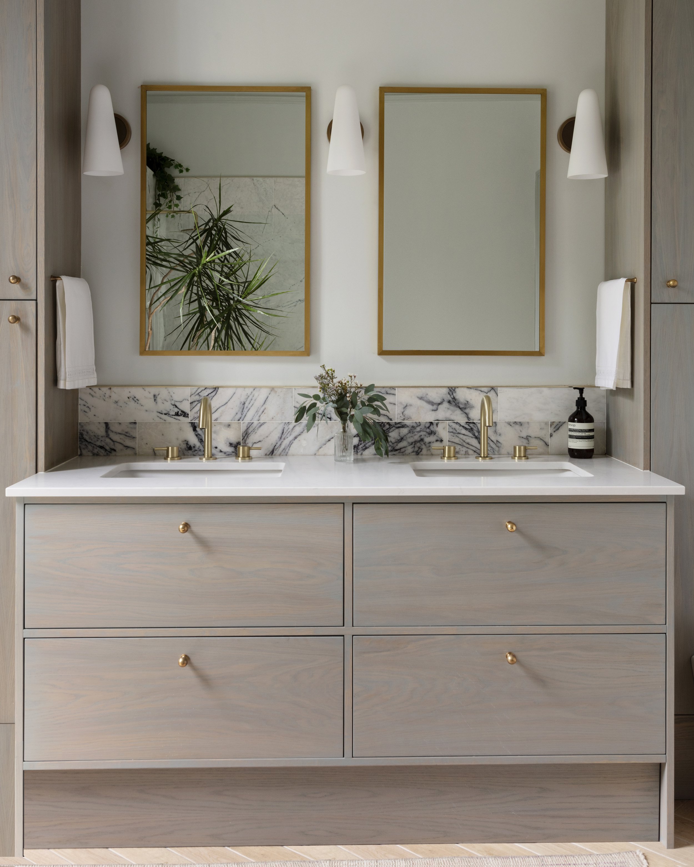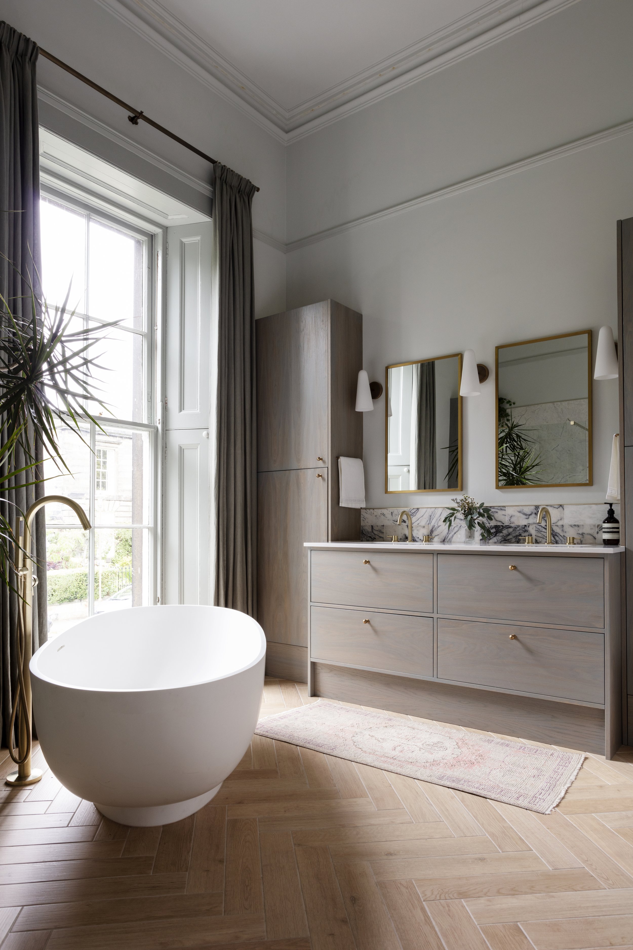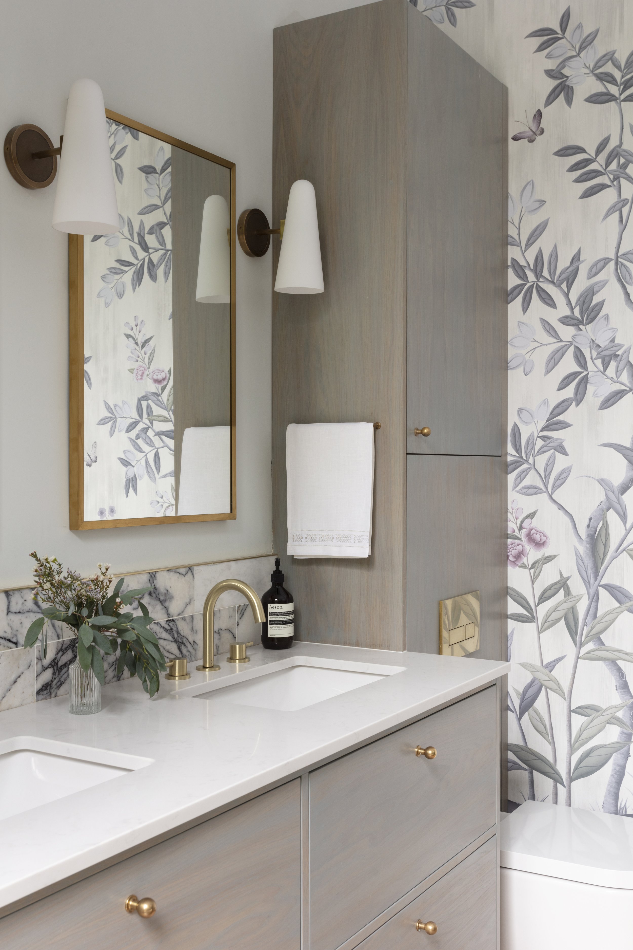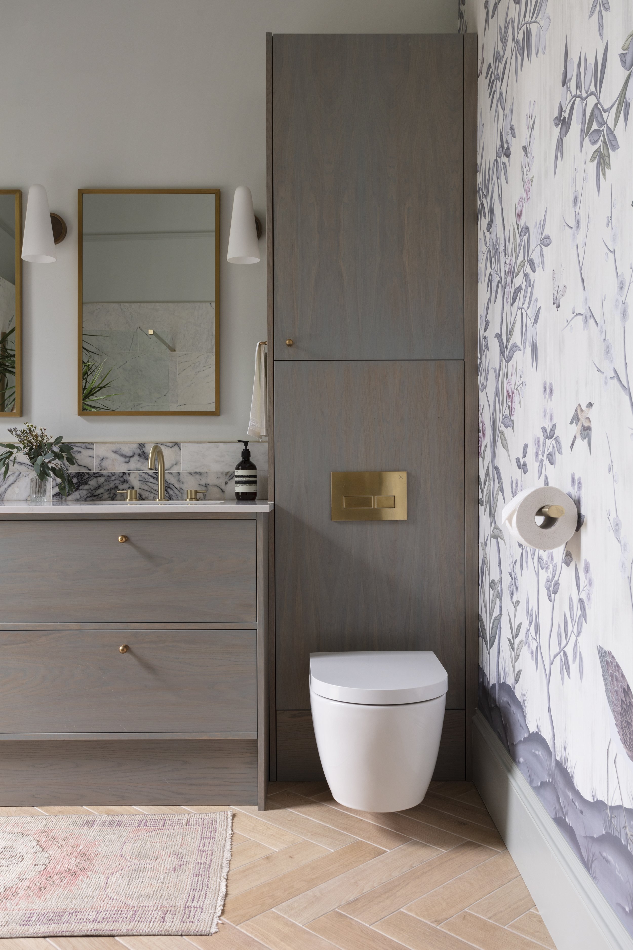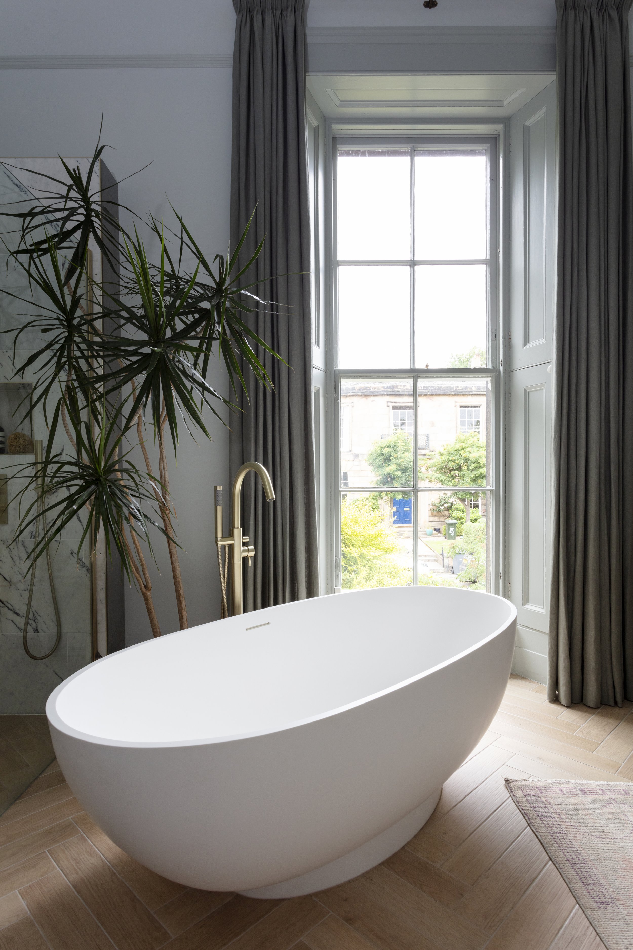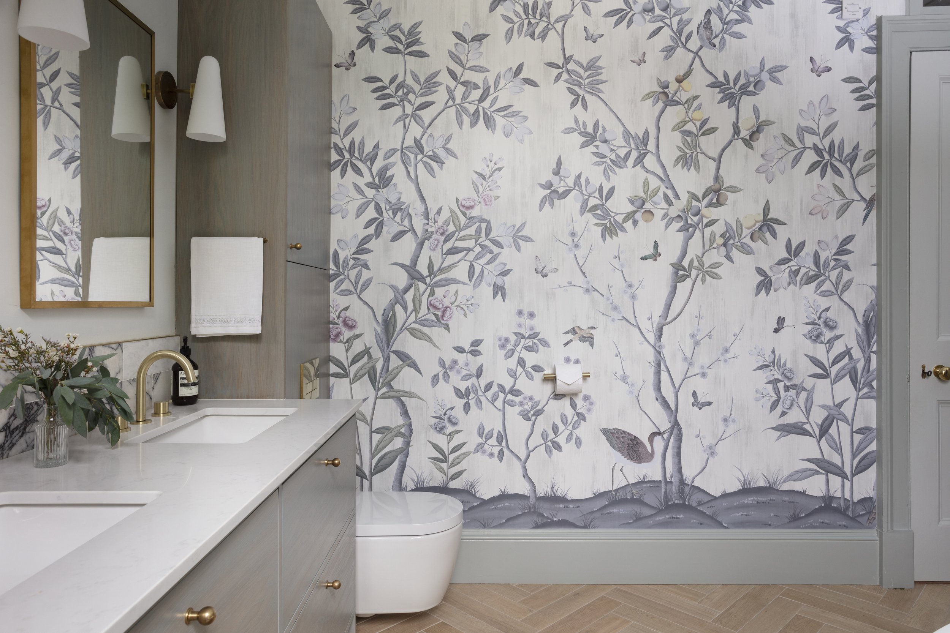
⬩ PORTFOLIO ⬩
SOUTHSIDE BATHROOM
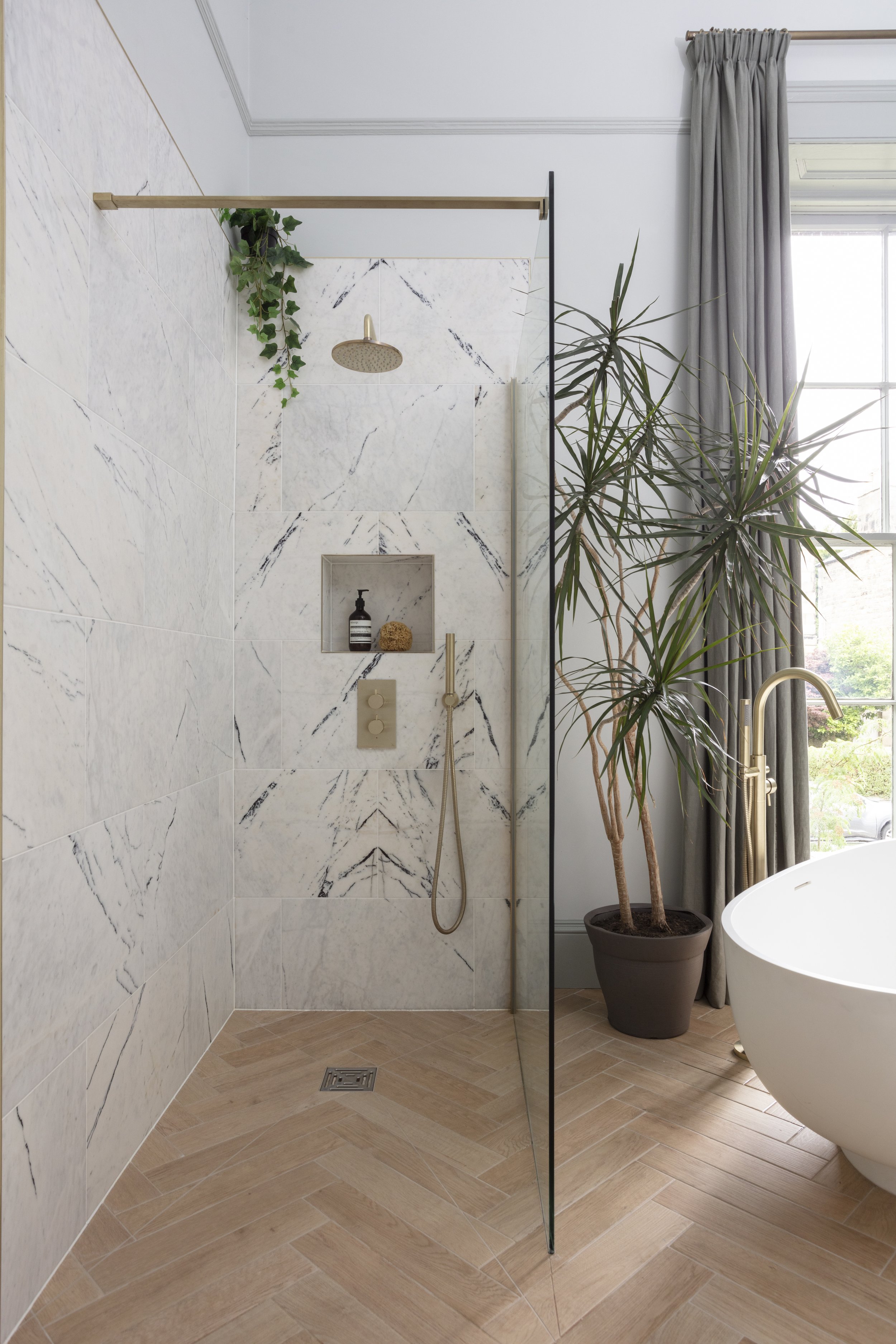
⬩ THE PROJECT ⬩
A FAMILY BATHROOM DESIGNED AS A PEACEFUL HAVEN
Our client created this very spacious bathroom out of a spare bedroom and wanted to create a practical family bathroom whilst creating a peaceful haven to escape to. We designed a wall of storage with space for a laundry basket, teenage make up collection, toothbrush charging points and plenty of spare towels, hidden within the stained plywood doors in a restful grey green. The wet room design allows the herringbone wood effect tile to run seamlessly into the shower area while the chinoiserie wallpaper makes for a very elegant view from the bath.
COMPLETED - summer 2021, edinburgh
